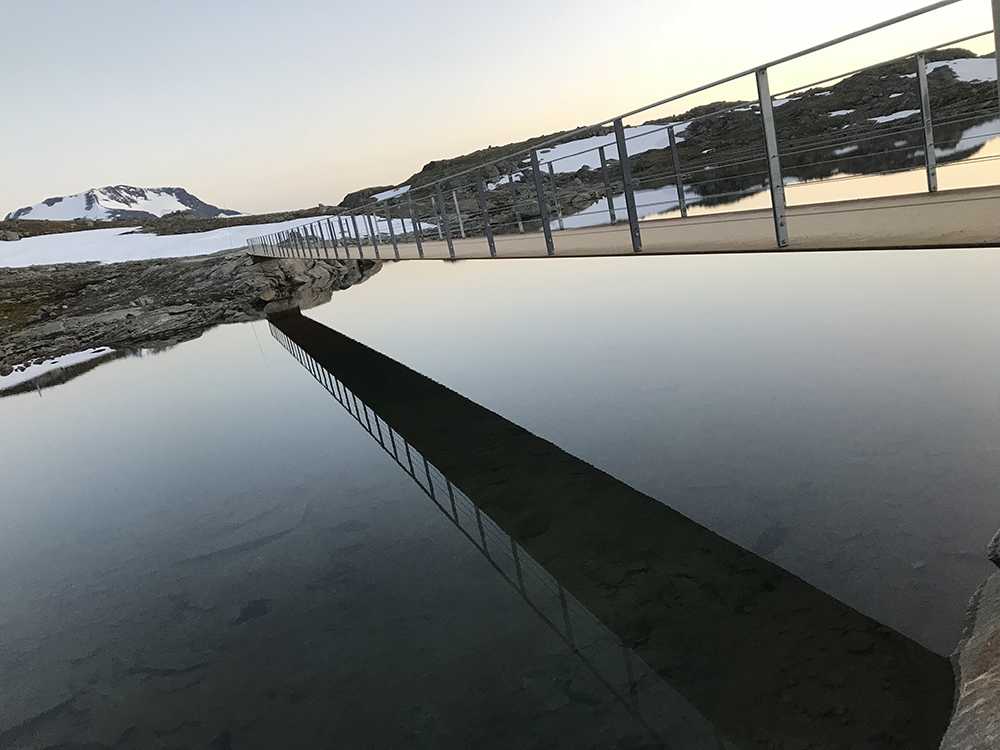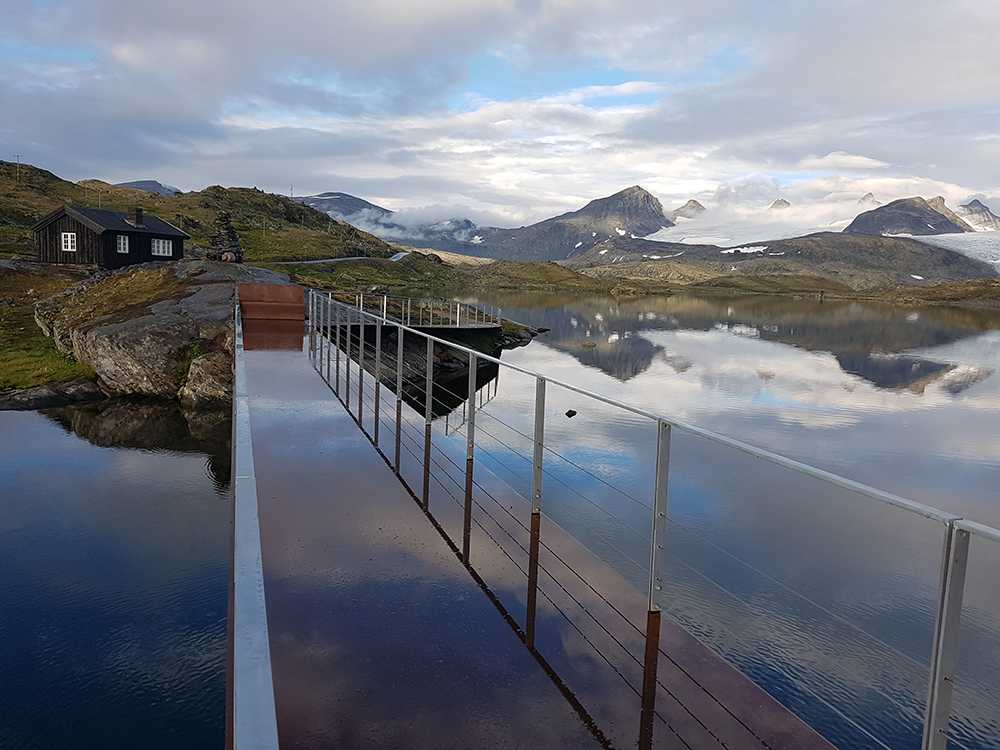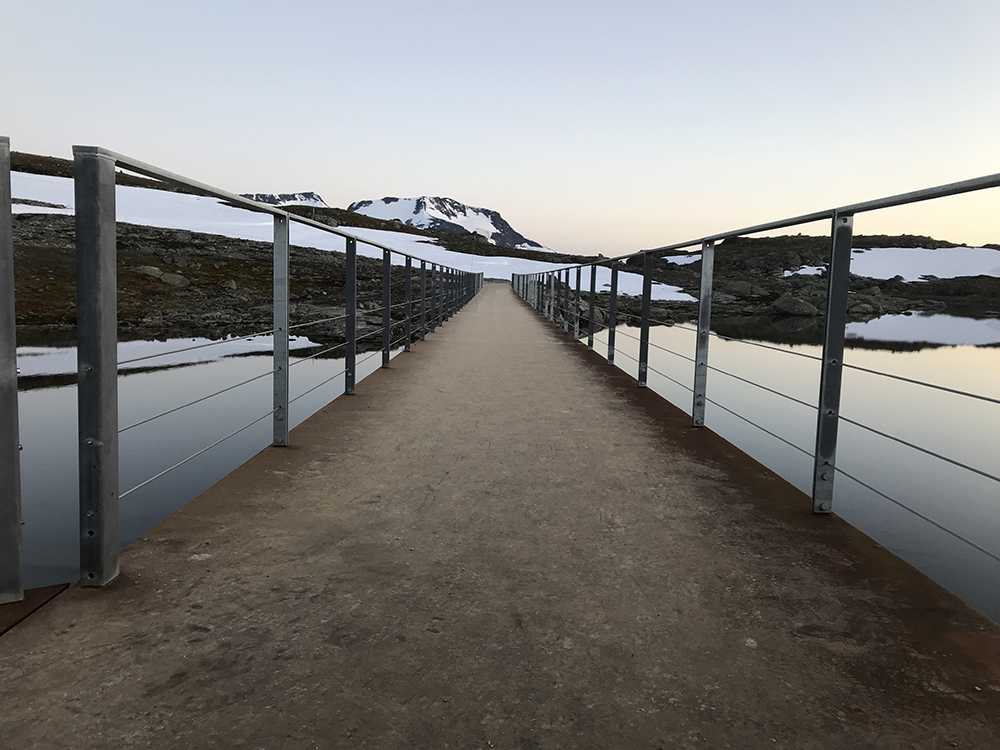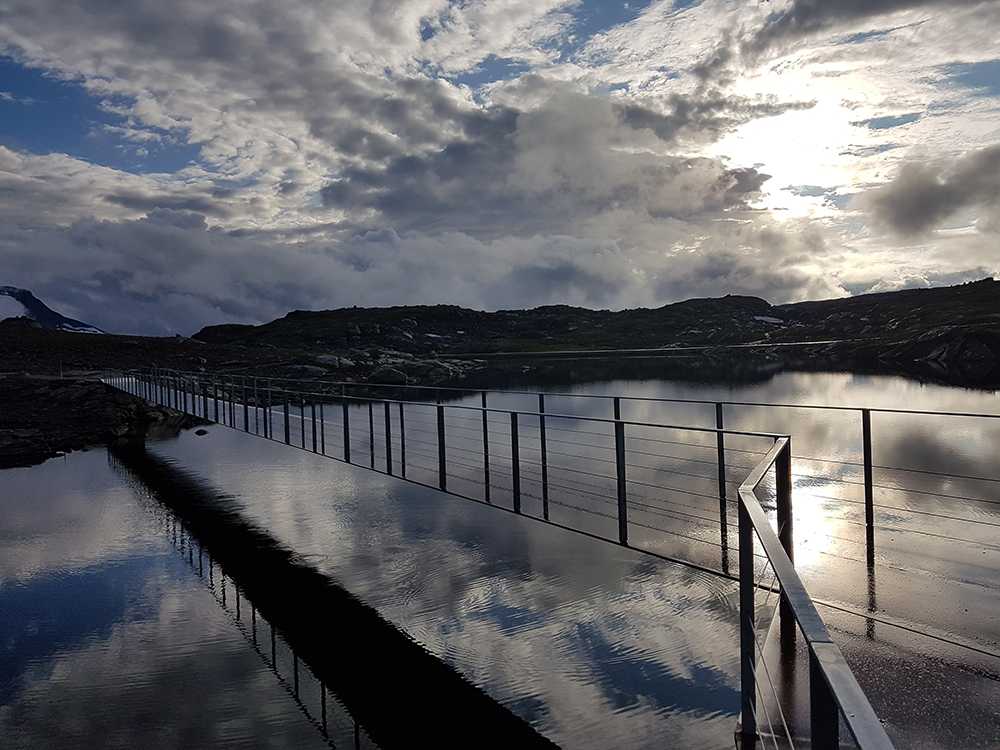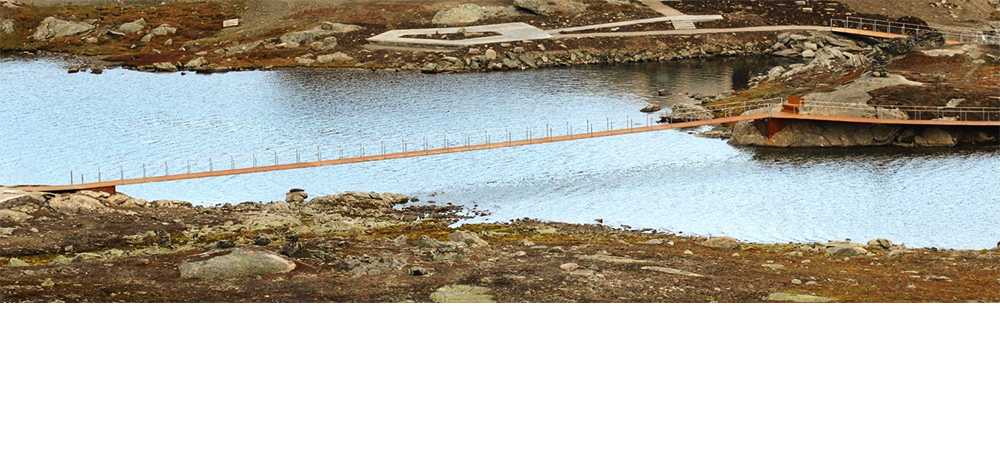Bridge over Fantesteinsvatn Pedestrian Bridge. Jotunheimen, Norway. 2018.
The Bridge over Fantesteinsvatn is part of the the Jotunheimen National Park. The pedestrian bridge was constructed from a steel plate stretching 47 meters, with a thickness of just 2 cm. The railing is also made of steel, with simple posts and wires for pedestrian safety.
The goal of the project was to lower the threshold for experiencing the national parks. A high degree of accessibility and universal design was a premise for the design.
The project won the Norwegian Steel Construction award in 2019:
‘The jury has chosen to reward a bridge that does a lot with very little. The bridge is part of a well-planned walk in spectacular surroundings, and which in its design chooses to make all interventions as invisible as possible, in order to focus on nature. The project is spectacular in its simplicity and modesty. At first glance, the bridge construction seems completely improbable, but on further reflection it is nevertheless completely logical in its cooperation between construction and place, between the tension of the steel and “good rock in the day”. The 47 meter span is solved with a 20 millimeter high suspended construction, charged with intelligence, which results in an optimal use of resources. This is nevertheless carried out with completely standard materials and construction methods. The result is extremely elegant. What is commendable about this project lies not only in the intelligent way in which the construction has been solved, but also precisely the willingness to step back, not to make a “signal” that many are often tempted to do, but to let nature be allowed to play the lead role.’
-The jury for the Norwegian Steel Construction Award 2019.
- Landscape architect
- Dronninga Landskap
