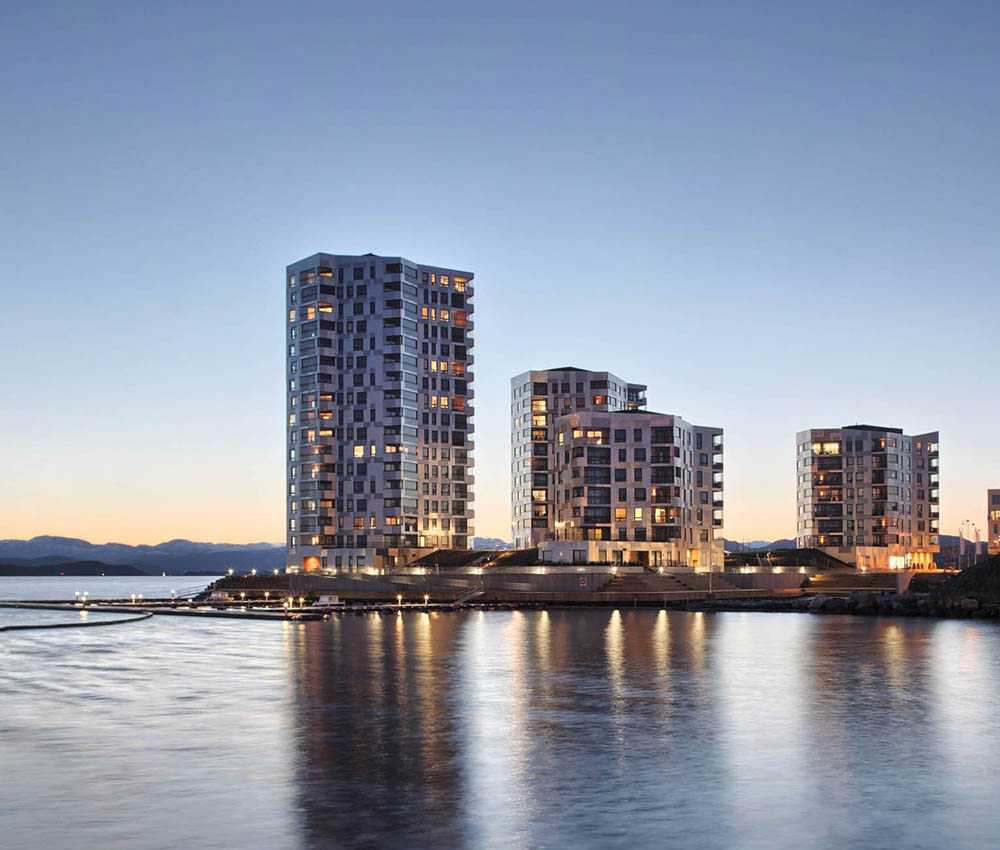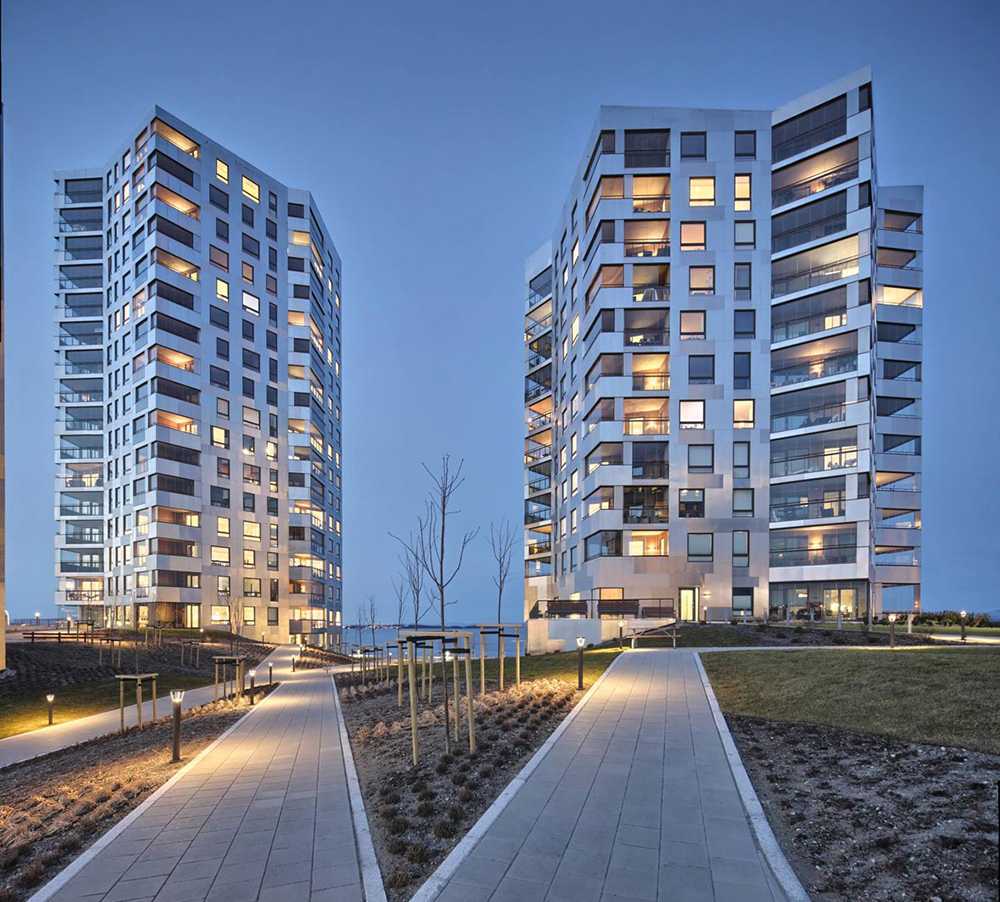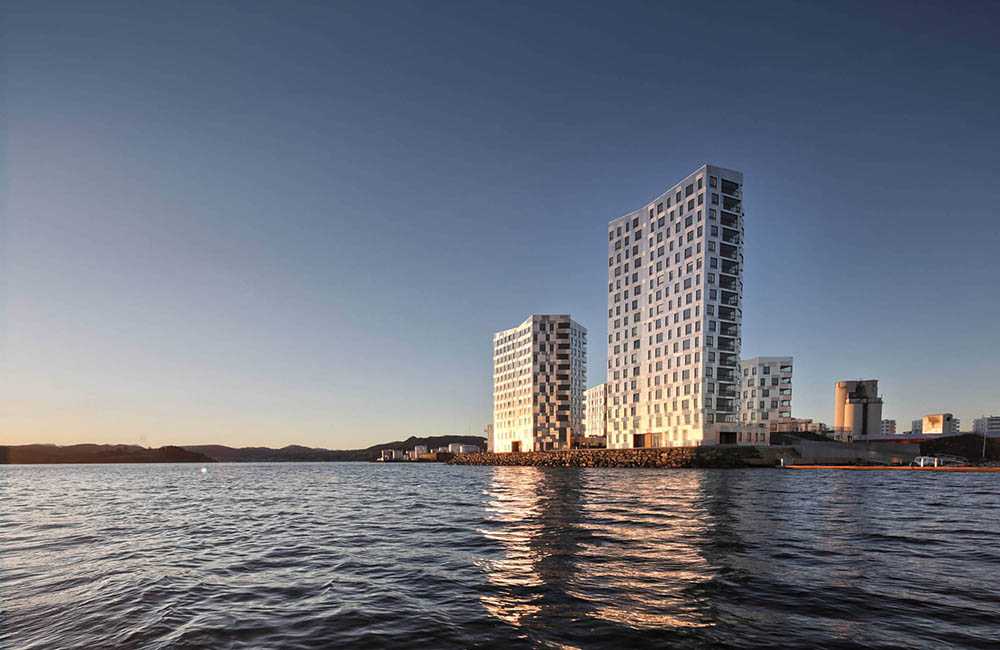Lervig Brygge housing. stavanger. norway. 2008.
Lervig Brygge Øya is a part of a property development project in Stavanger, consisting of four high rise towers from 7 to 17 floors with a total of approximately 190 exclusive apartments. The development will be a landmark in the new residential area Lervig, and has a spectacular location on the seafront south east of Stavanger center. The four towers share a two storey basement with parking. A landscape park is built on top of the basement to create a connection to the seafront.
The structural system is made of reinforced concrete and the core walls for horizontal load transfer are built with climbing formwork. Biaxial hollow core slabs are used for all slabs to reduce columns and foundation loads and to realize the architectural concept. The foundation consists of steel core piles, where a combination of inclined piles and a friction plate transfer horizontal loads to the ground.
The facade was jointly developed with the architect.
- Architect
- LundHagem Arkitekter / AtelierOslo
- Civil engineer
- BGKI
- Fire engineer
- Multiconsult
- HVAC engineer
- Apply


