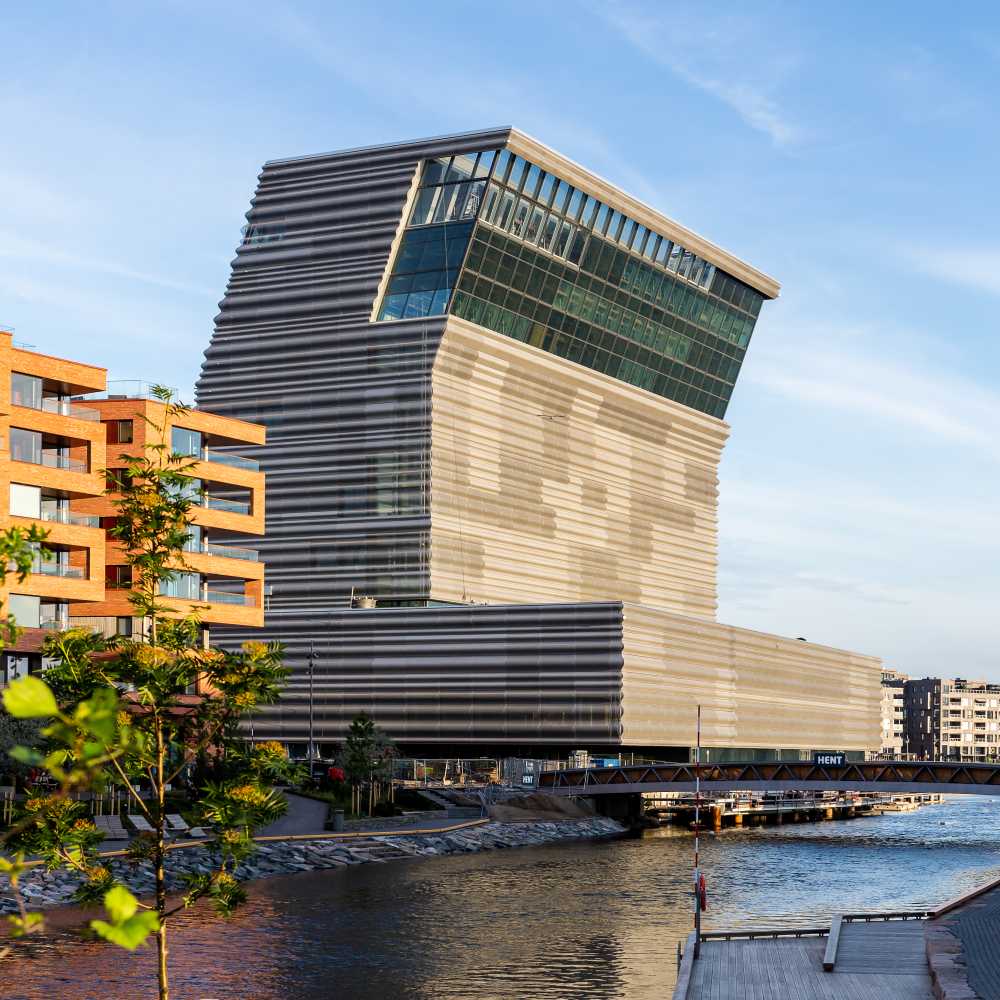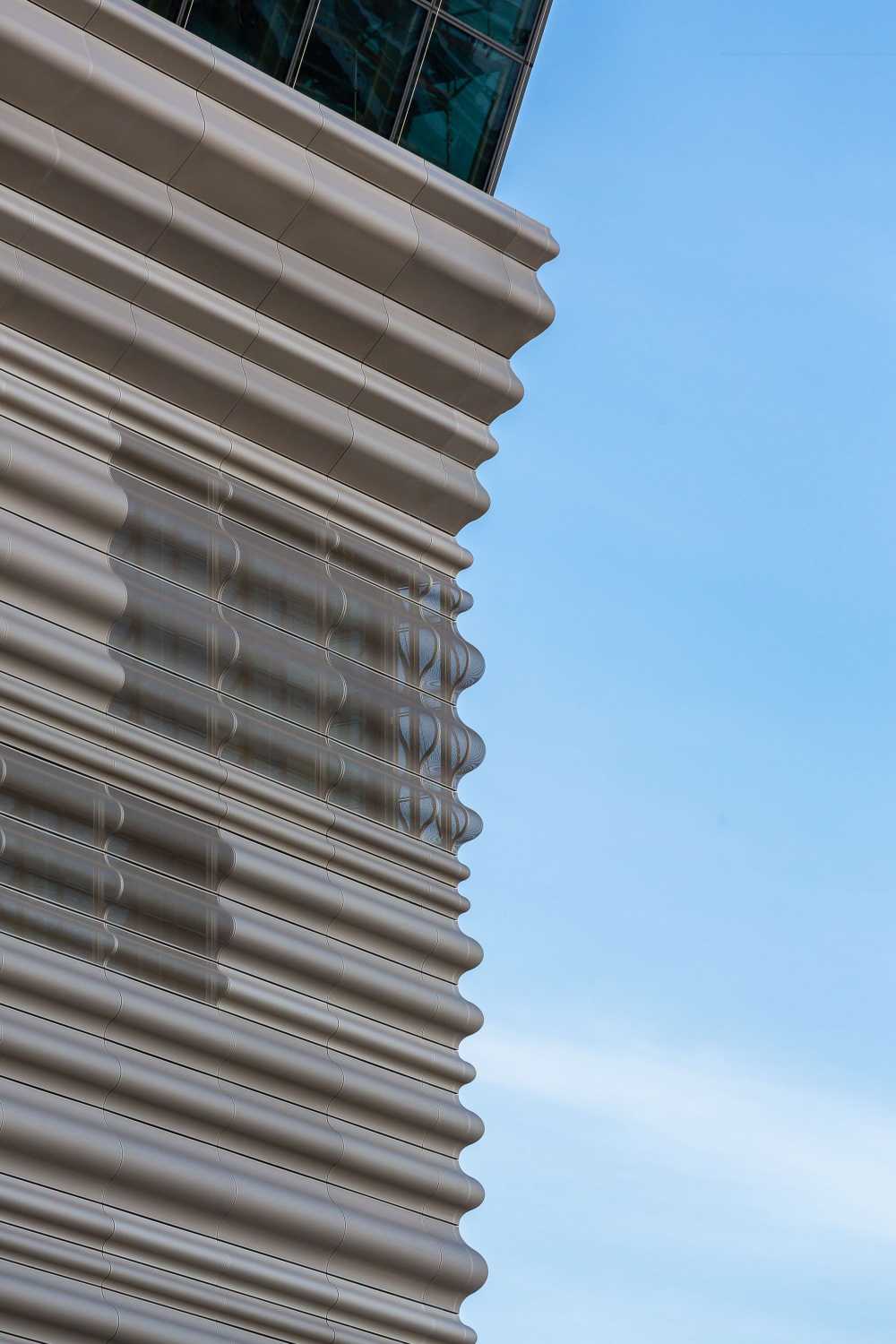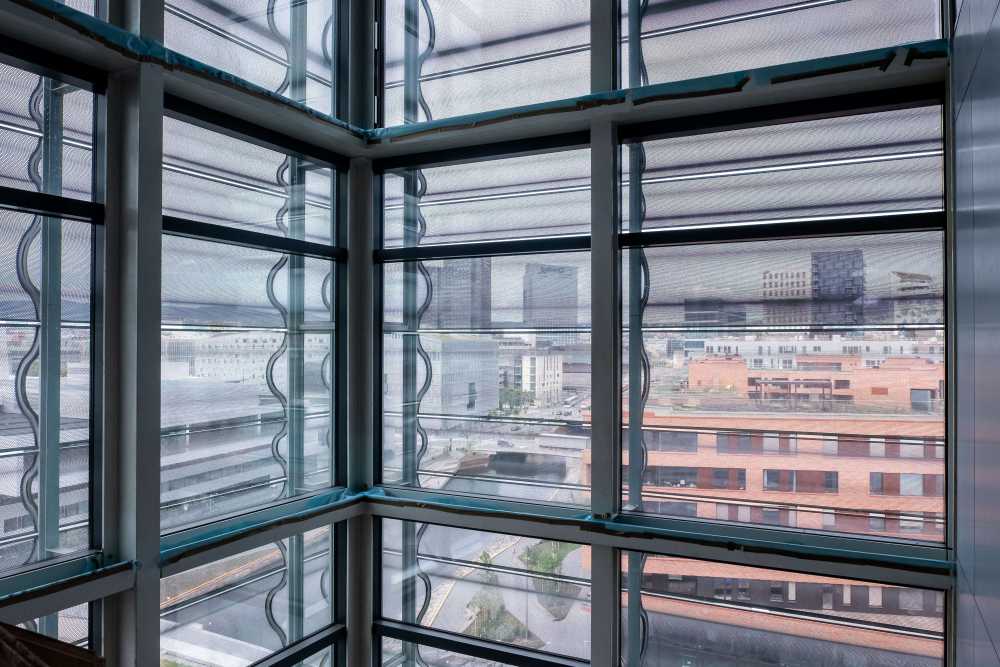Munch Museum Art museum. Oslo. Norway. 2009-2021
The new Munch Museum in central Oslo at Bjørvika is one of the city’s main attractions. The building has a characteristic shape that plays on the interaction with the neighboring Opera and Deichmanske library buildings.
Herreos Architectus won the international competition for a new museum for Edvard Munch, and subsequently invited DIFK together with Multiconsult to the project. The premises for the building were thus already set at the start of the project, and DIFK’s mandate was to follow the architect’s proposa and concept that had been developed through the competition.
The site is one of Oslo’s most challenging conditions, located over a tunnel and on clay soil which requires piles for the foundation. It was necessary to accommodate up to 70 cm of estimated settlements in the ground over the next 100 years. Waterproofing in the harbor condition was also an important aspect of the assignment.
Inside the new museum, 18-meter-long column-free spans were achieved with cast-in-place concrete columns. DIFK together with Multiconsult was responsible for the entire engineering project from the sketch project to all the detailing, to statistics and dimensioning. The massive building achieved passive-house standard, groundbreaking at the time, and was built with low-carbon concrete. The total budget was only 2 billion kroner.
- Architect
- Estudio Herreros
- Engineer
- Multiconsult / BGKI / Hjellnes Consult / Brekke+Strand
- Photographer
- Tove Lauluten


