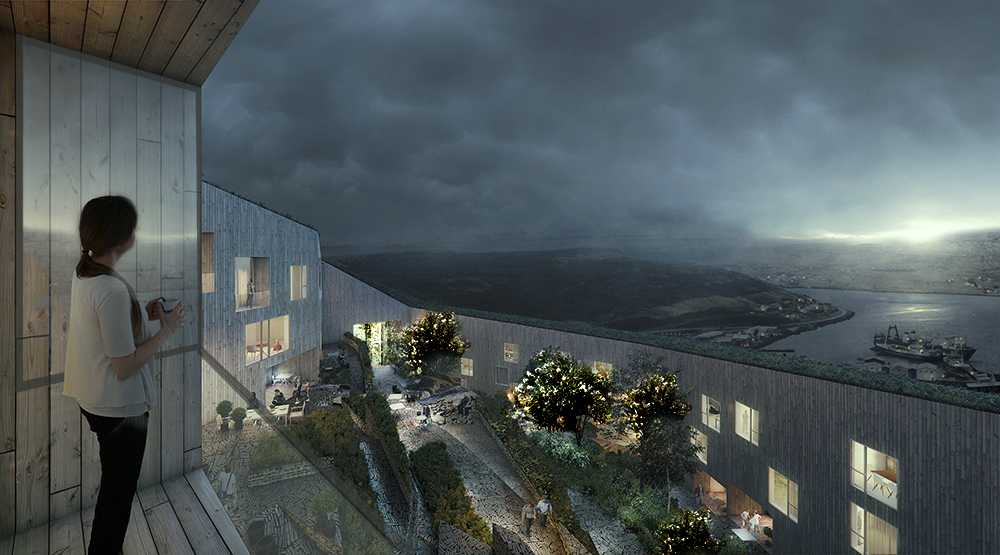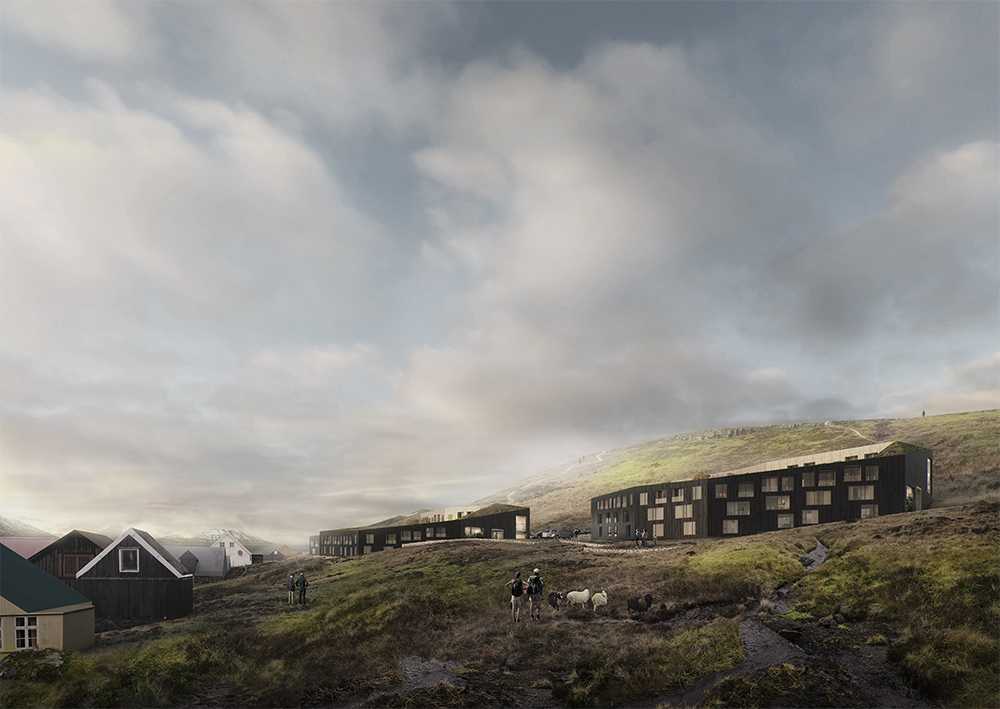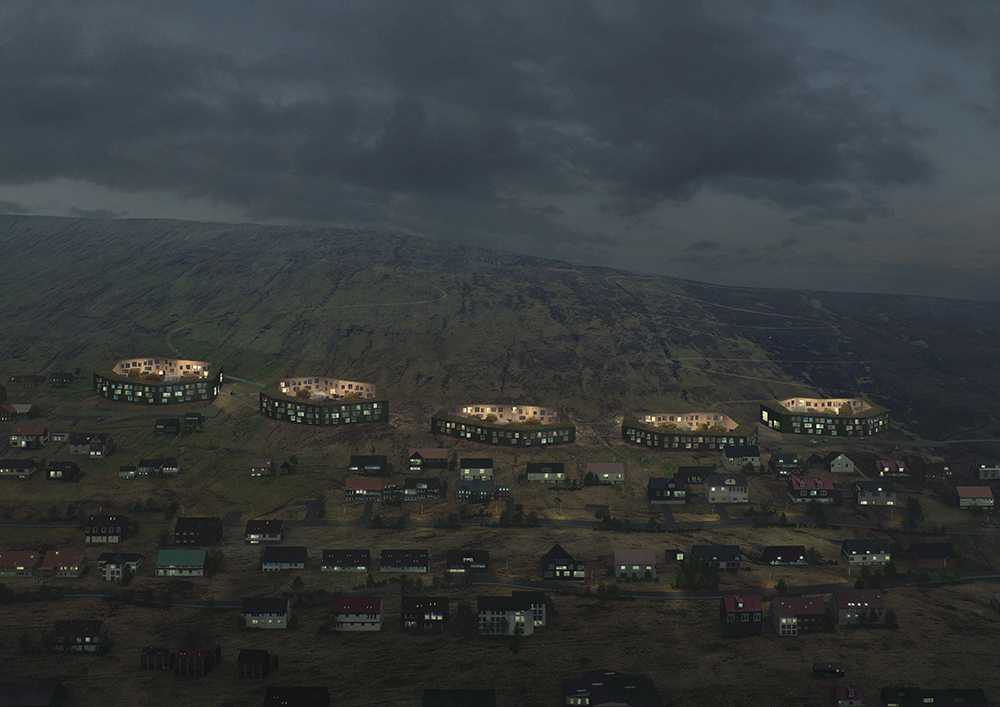Runavik housing. runavik. faroe island. 2016
3rd Prize Nordic Built Cities Challenge Awards
Winning project Vertical Challenge
The Eyes of Runavik are new and innovative landmark building typologies adaptable to existing steep terrain and specifically designed for the climatic conditions of the Faroe Islands.
Aiming to achieve the ‘lightest touch’ possible on the natural landscape, the project has a low impact and a highly sustainable development. The concepts of land usage are applied to establish a harmony between nature and the man-made.
From the foundations to the building, the engineering choices follow the same principles. Foundations are adapted to the rock conditions in order to be minimally invasive. The proximity of the bedrock allows a superficial foundation enabling for easy installation.
The building’s structure is made from a combination of shear walls and cores, both in CLT. To have good control over time and quality assurance during the building phase, the structure will be 3D prefabricated. This process is also a way to cope with the harsh construction conditions that can occur in the Faroes Islands.
- Architect
- White Arkitekter
- Sustainability engineer
- Rambøll Denmark A/S
- Modular construction
- JNESpace


