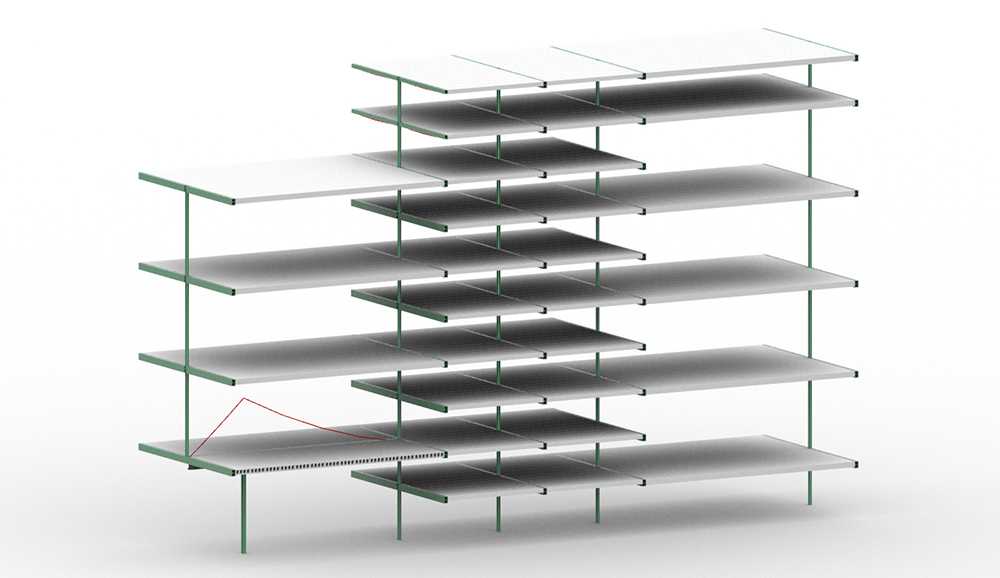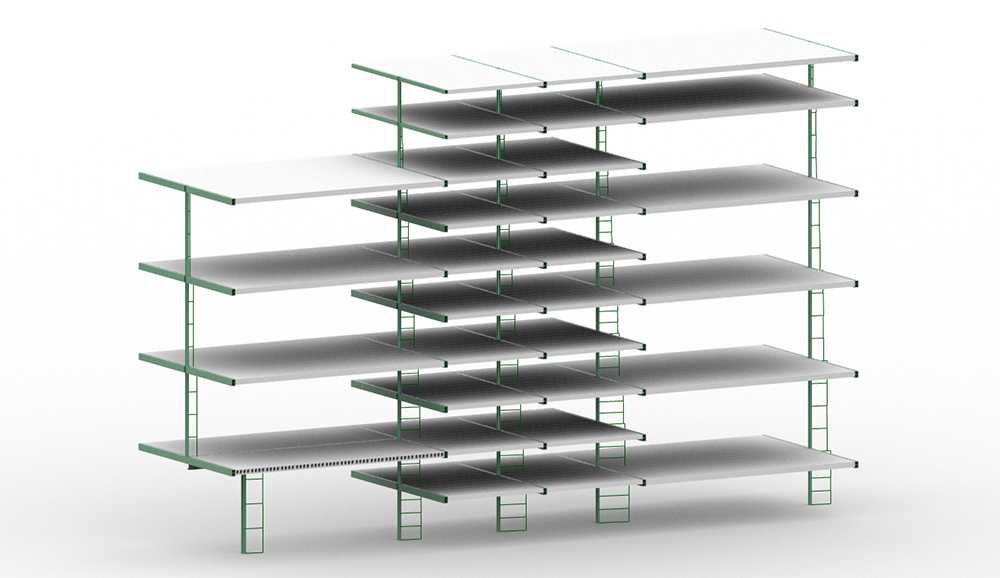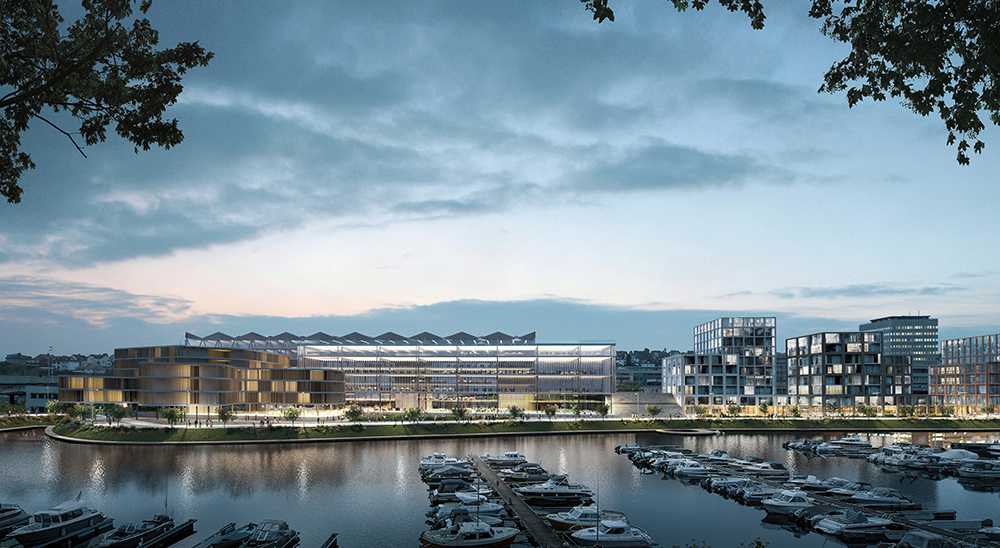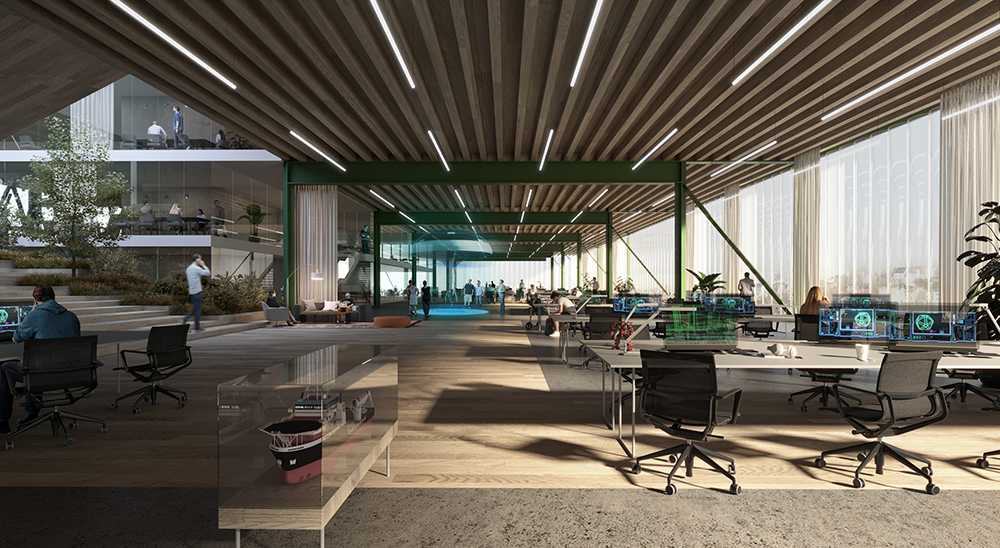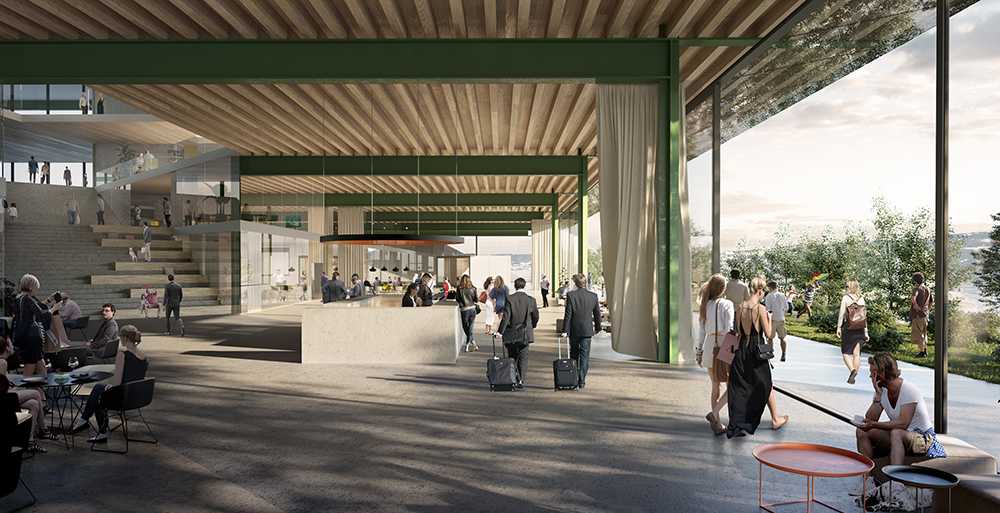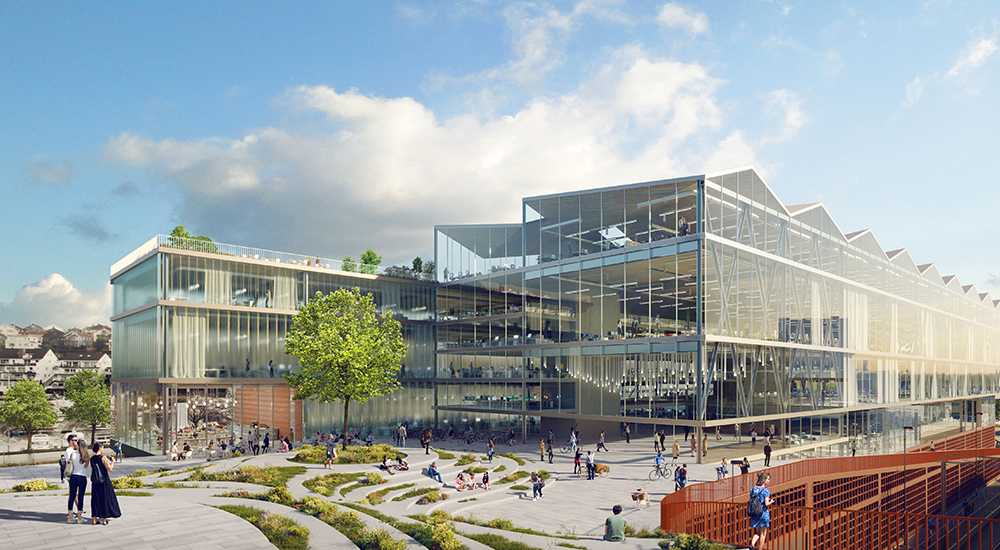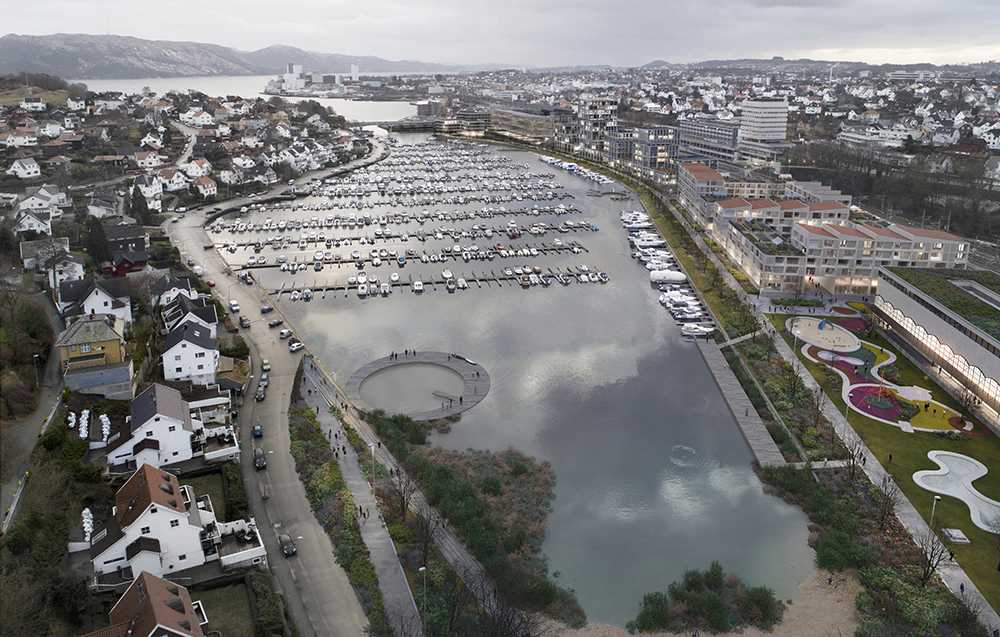The Long Green office, housing. stavanger. norway. 2019.
Paradis South is a masterplan project from Ghilardi + Hellsten Arkitekter. DIFK has contributed with structural design for main buildings.
The rational architectural design is reinforced in a modular structural system.
A cast-in-place concrete basement with stiffening concrete cores support a prefabricated steel structure with hollow slabs, each approximately 14,40 meters long. Cantilevered sections are solved using a similar steel structure as implemented in the Fornebuporten buildings in Oslo, Norway.
The steel columns’ cross section will be exposed and is therefore a part of the architectonic experience. Cross columns inspired by Ludwig Mies van der Rohe’s x-column profile are experienced as a series of “voids” rather than “solids”.
A further optimization of the structure is possible with the use of timber/concrete slabs. This considerably reduces the CO2eq emissions and the self-weight of the structure, which in turn reduces the steel quantity by 20%.
- Architect
- Ghilardi+Hellsten / EM2N
